The IZUMRUD (Emerald) Project is envisioned as a new 125-acre mixed-use district, located 2 kilometers (1.3 miles) south of the downtown of Kemerovo. The city is experiencing demand for new housing and quality office space.
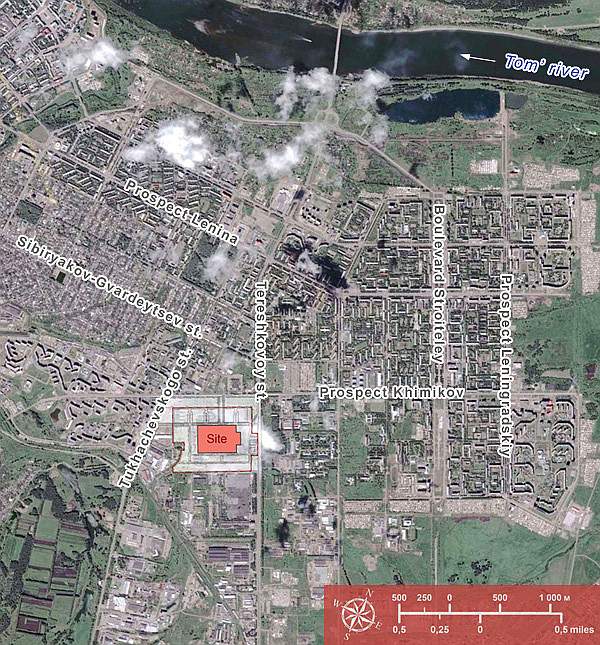
The city of Kemerovo (520,000 residents, 30.4 thousand hectares) is located in south-east part of West Siberia, 3,500 kilometers away from Moscow, in the northern part of the Kuznetsky coal basin. The city is situated on the banks of two rivers – Tom’ and Iskitim. The city is known for a relatively young population, with the average resident age of 37.8 years.
The city of Kemerovo is the administrative center of Kemerovo region. It is a large industrial, administrative and cultural center. The city is connected to other parts of Russia via an international airport, a federal highway M-53, and major West-Siberian railway, connecting to Trans-Siberian railway via Yurga station.
The local economy is based on natural resource exploration, mining and manufacturing, oil and coal processing, and chemical industry. The City General Plan is approved through 2021.
Project description
The city is experiencing demand for new housing and quality office space. The Izumrud Project will address a portion of this demand by providing a mixed-use urban neighborhood delivering a good quality of life and moderately priced housing in close proximity to the city center.
The project will capitalize on proximity to the downtown and major connecting streets to establish itself as a new city area to live in and do business.
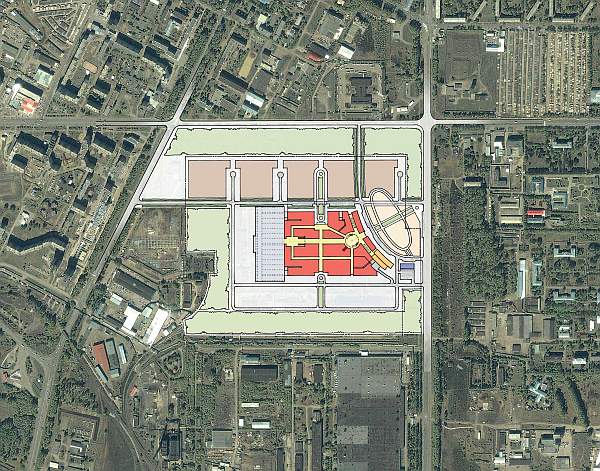
The project will be developed as a mixed-use district with residential, office, retail, hospitality and recreational uses. The target population of the project at buildout is between 3,000 and 4,000 people. The district will be designed to accommodate pedestrian and vehicular traffic, as well as access to existing public transportation along the site boundaries.
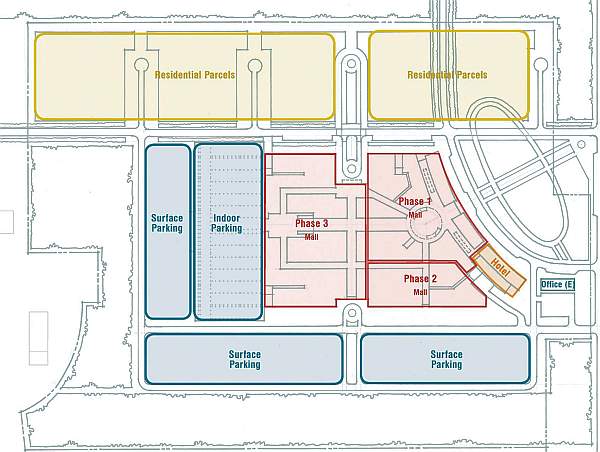
The densities within the project will vary from mid-rise to high-rise apartment buildings, not to exceed 12 storeys in the residential section. A contemporary international-standard retail center and a hotel will be constructed on the existing 100,000 sq.m. manufacturing building foundation.
Land uses adjacent to the project include existing residential and industrial areas, and typical urban landscape.
The following uses are identified in the master plan:
Residential:
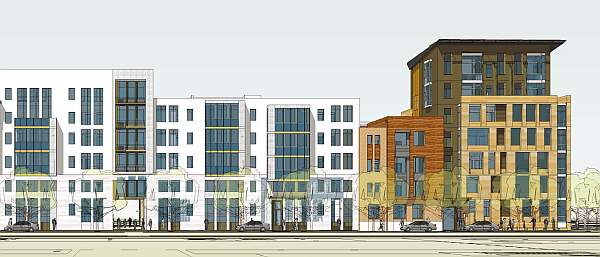
The residential component will be developed with mid- to high-rise buildings, not to exceed 12 storeys high. The residential units will be organized as a single-core system, will range from 45 to 100 sq.m., for a total unit count of approximately 1,700 units or approximately 120,000 sq.m. sellable space.
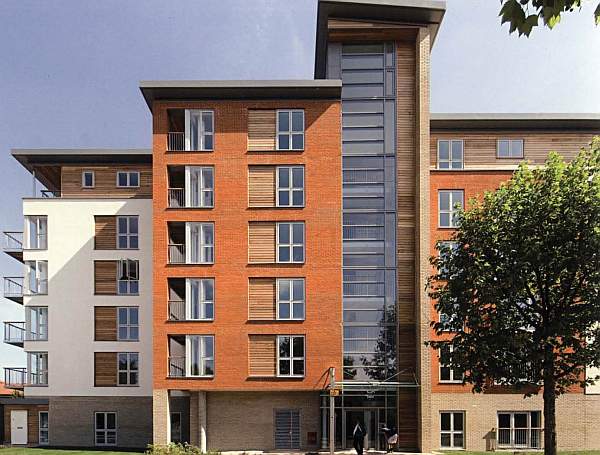
All residential development is organized in five blocks, each with a courtyard and access to a boulevard connecting residential with a lively retail and entertainment area.
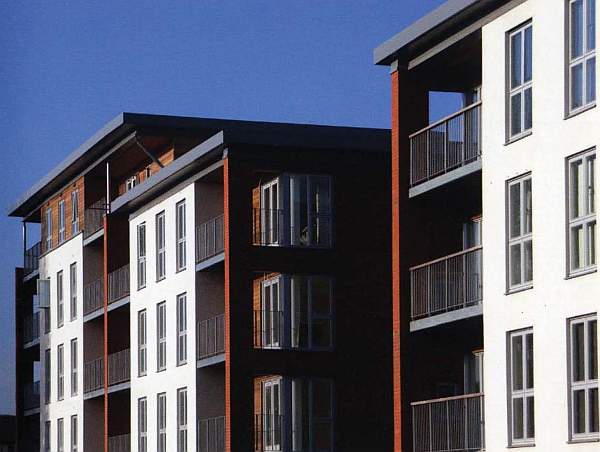
Parking at a rate of 1 car unit is planned in a multi-level parking structure. Parks and recreation areas will be located adjacent to the edge of the residential development.
Retail:
The retail and entertainment center will be built on the 100,000 sq.m. foundation and utilize structural columns of an existing industrial building (the roof and outer walls will be removed as necessary). It will be developed in 3 consecutive Phases, each featuring an anchor and a broad mix of tenants.
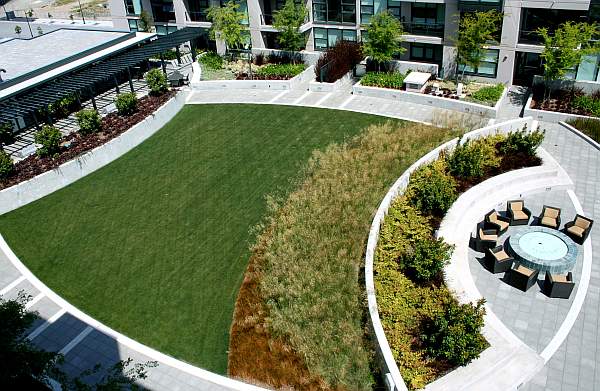
Entertainment part to include water park, multiplex movie theater, cafes and restaurants and a variety of other uses, creating a lively engaging atmosphere for visitors to have fun for a whole day. Some unique architectural features are envisioned to make Izumrud (Emerald) to sparkle like the rare gem it is named after.
Hospitality:
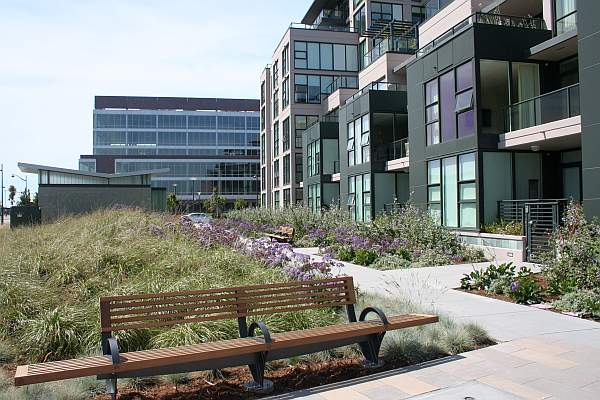
An international brand hotel 3*+ will be located adjacent to the retail center. Facility will feature approximately 200 rooms, a restaurant, and a small conference center.
Office center:
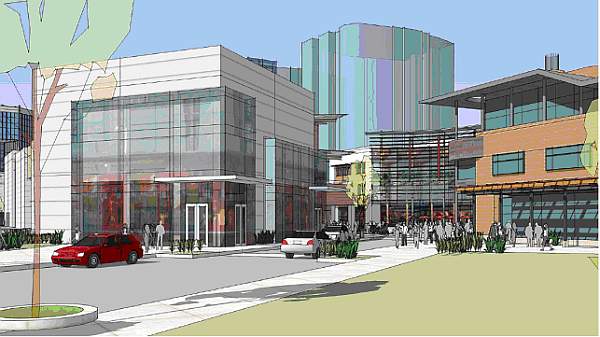
An existing office center will continue to function during the construction period, allowing for job creation at the site.
Parking:
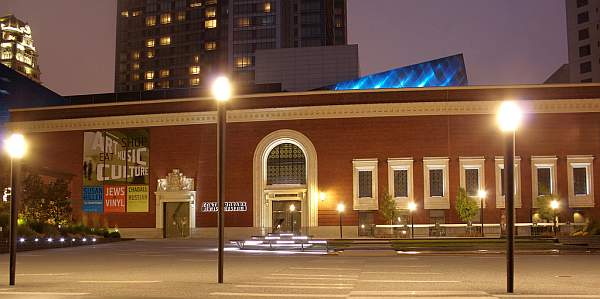
Sufficient surface and structured covered parking is being planned, serving the needs of the retail, office and residential components of the project.
Partners in project
Our partners in the project include:
- architectural and design firms Hornberger +Worstell Inc. - Architects and Planners, and BAR Architects
- retail consultants at Metropolitan Realty Advisors
- marketing and planning consultants at ADDFORCE, Inc. (San Francisco, Moscow)
- engineering consultants at ARUP (San Francisco, Moscow)
- landscape architects at Cliff Lowe Associates.
Master plan
The revised master-plan for the Izumrud project had just been approved February 1, 2010. Here are the plan features:
- Pedestrian-friendly boulevard, connecting residential blocks and vibrant retain and entertainment blocks
- Five residential blocks, each with own courtyard, with residential building varying in height from 12 to 8 and 6 and 4 storeys, creating pleasant streetscape
- Landscaped parks and squares, as well as smaller green areas
- Pedestrian-friendly promenade connecting retail and entertainment center to major street
- 120,000 sq meters of residential space designed for contemporary urban lifestyle
- 1,700 apartments ranging from 45 to 130 sq meters
- 4,500 parking spaces in open areas and multi-level parking garage with easy access to adjacent streets
- Over 85,000 sq meters of retail and entertainment with variety of uses
- Magnificent atrium-style grand entry in the Phase 1 of the retail development
- 3*+ hotel located close to the shopping mall and office center, with designated plaza and parking areas
- Business center/Office area with easy connection to existing street and designated parking





